________________________________________________________________________________________________________________________ Bang tidy space here. Very New Yoik loft. Dark wood floors, mahoosive factory style windows fleshed out with deep and shallow rugs and animal print. Exposed brick accents rarely go wrong and you can see the origins of the space dotted about and kept as showpieces throughout the apartment. ________________________________________________________________________________________________________________________ see many more options from this style at The Überbook Fast-clap applause and thanks to: Architect: Alin Studio
Category: all homes
Shokan Home
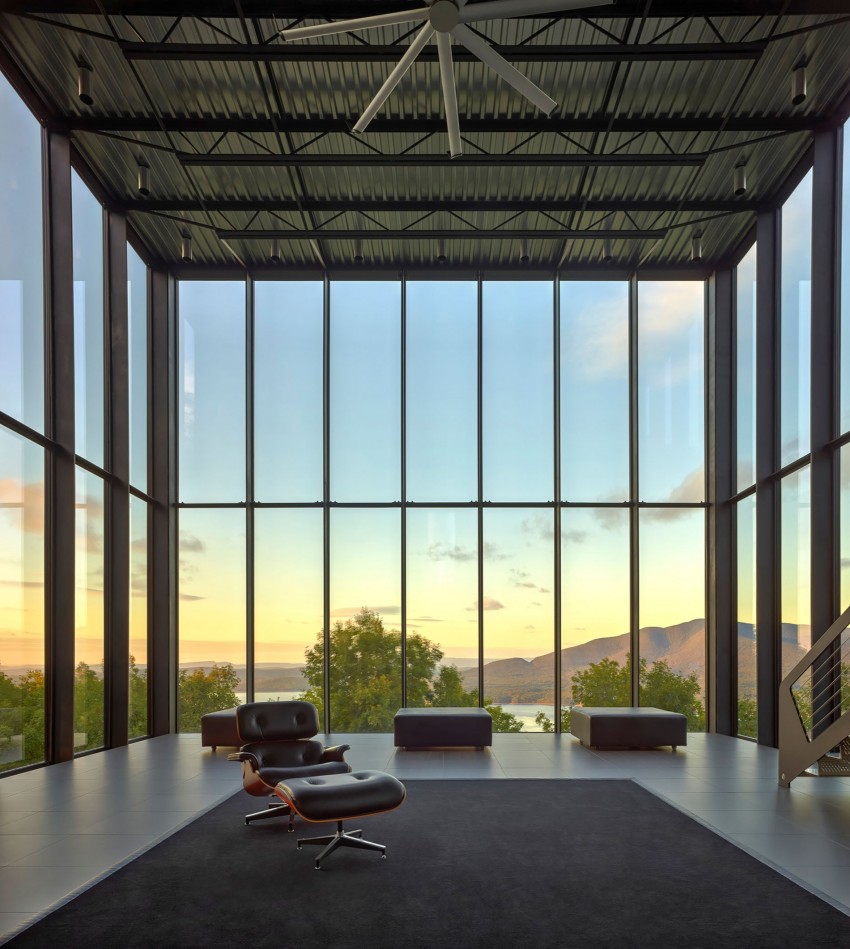
Inspire Notes: This is Shokan House. It is one of those homes that you Instagram the sh*t out of it…right in front of the owner too! You just don’t care. It’s that good. Shokan House spacious private residence is situated at the edge of the Ashokan reservoir, in New York. The house stands at the edge of the Ashokan reservoir, just below the summit of a Catskill mountain, with views extending south across and beyond the reservoir to the horizon. Oak, fir, spruce, and an occasional birch surround the house. Here you can expect hawks, turkey, fox, deer and …
Single Storey Home

Inspire Notes: So the owners wanted a single storey home with plenty of sunlight and good integration with nature…Boom! There it is! Beautiful, simple yet sophisticated. The flooring is well considered, absolutely lush. The gorgeous smokey wood panels screeeeeeam taste and style. ________________________________________________________________________________________________________________________ Detail is everything. Sleek, white corian surfaces, uber stylish minimalist spec, recessed lighting against a white backdrop. Chunky rug. This little masterpiece is made up of well thought out details, simplicity is key; the flooring, the wood panelling, the Barcelona chairs, window walls. The colour sketch is sublime. Smokey grey and white with isolated bursts of …
The Stair Home
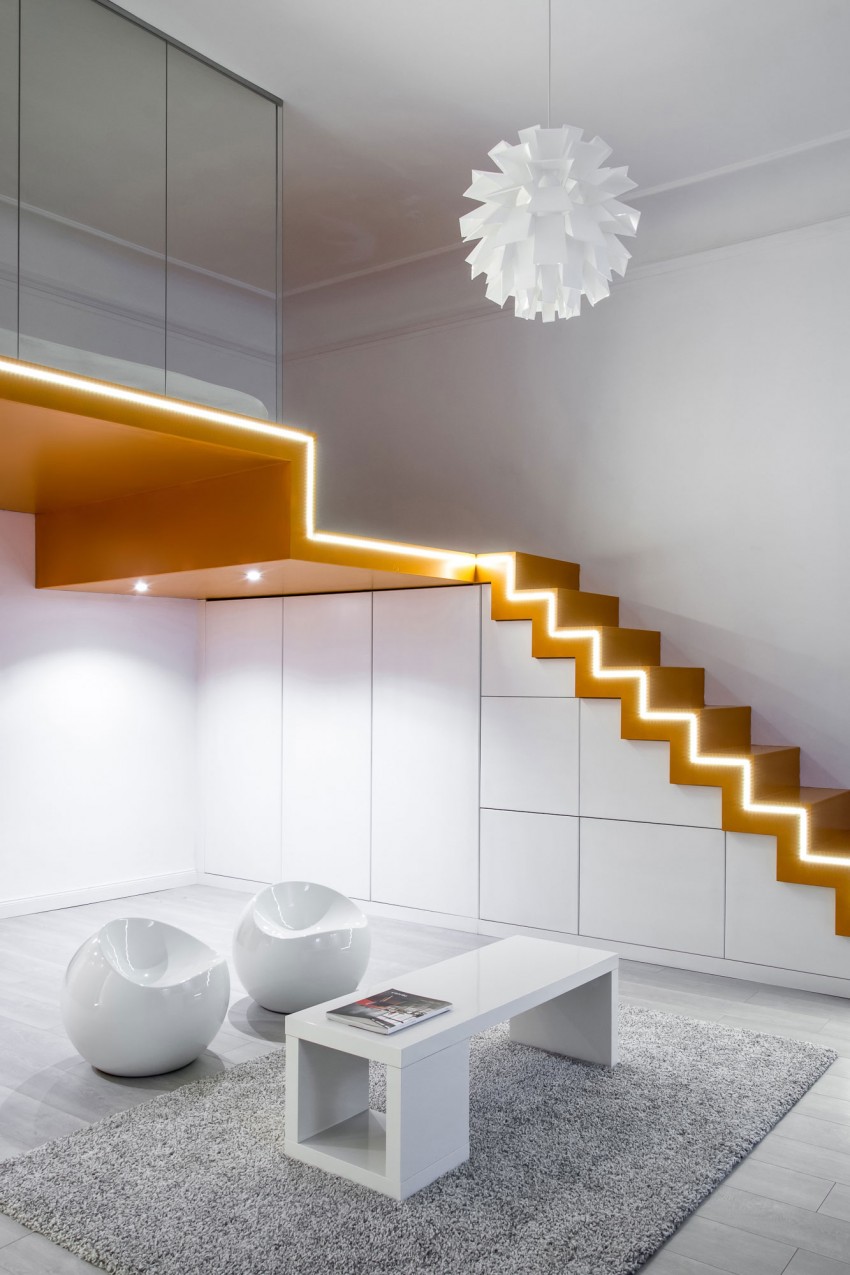
“Our aim was to compose a homogenous continuous ribbon, which was achieved by using the painted fibreboards (MDF) on a steel supporting structure. Breaking up the monochromatic whiteness of the living room, the red orange loft complememted by the built in lighting became a vivid nuance in the simple apartment fitting the young style of our clients.” batlab. ________________________________________________________________________________________________________________________ This home style was basically imagined by a young couple and actualised by their chosen architects. They placed the bed right above the door with a male and female vibe attributed to the set of stairs flowing …
Dutch Mountain Home
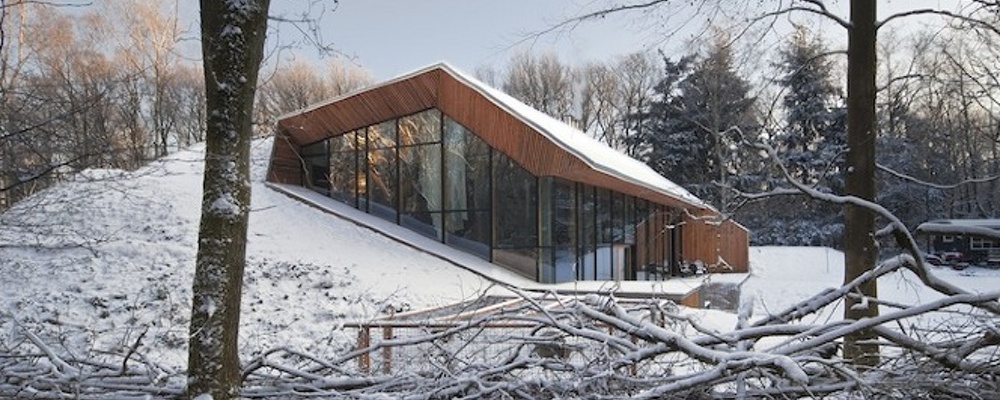
This Dutch mountain home is what sustainable living can look like. The underground building has a large glass facade which allows the sun to heat the concrete slabs for heat in the winter. The thermal mass also keeps the home cool in the summer. The wooden cantilever is the piece of the house that is visible above landscape and is used to regulate sunlight. The rooms underneath have an open format to allow the home to grow and change with it’s family. The furnishing is resolutely Scandinavian and imaginative. ________________________________________________________________________________________________________________________ ________________________________________________________________________________________________________________________ see many more options from this style at the …
Italian Palazzo

Inspire Notes: This building is an astonishing renovation and re-discovery project undertaken by Italian architect Sabrina Bignami. The Casa Orlandi guesthouse is an 18th century palazzo situated close to Florence. On another note, how delicious are those sofas? You will notice that the *frescos, which were surprisingly bulldozed over with paint, have been meticulously and gingerly uncovered by a fresco restorations expert. The original artist was Tuscan based 18th century painter Luigi Cantani who must be smiling from an artistic heavenly place as Ms Bignami oversees the painstaking restoration of his fine work. *fresco ~ the technique of …
Italian Villa
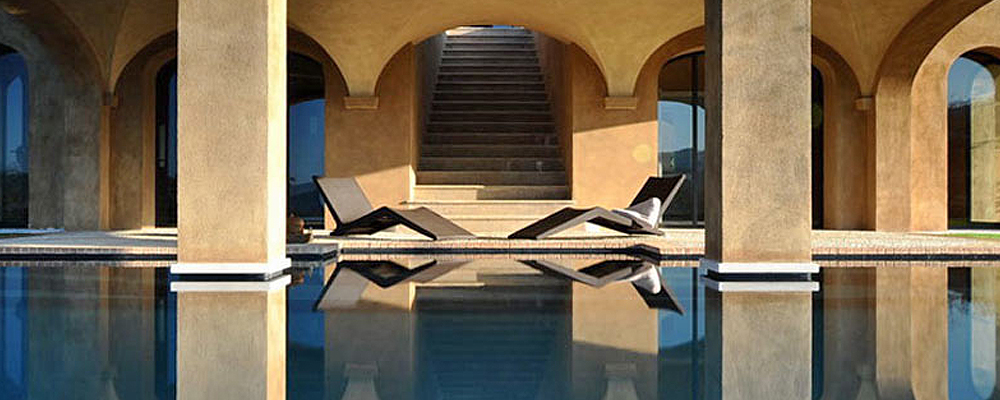
Inspire Notes: What a tranquille scene! This luxury villa Palazzo, can be found on the border of Tuscany. It is part of a 2700 acre private estate named Castello di Reschio. You can see the wondrous rolling landscape in the distance. The estate has around 50 farmhouses that have been beautifully converted into high spec private quarters. The estate is owned and run by Count Antonia Bolza and his family. The rent is around £2,500 a night. These beautiful arches interlock the serene infinity edge pool with a long sweep of stairs leading to the…splash. We …
Summer House
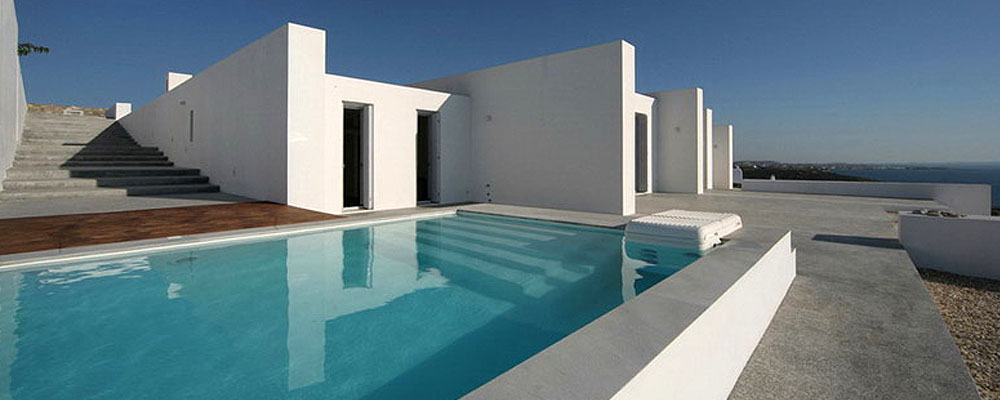
Inspire Notes: Located in Paros Cyclades, Greece, this is ‘The Edge Summer House.’ The building is built by React Architects and consists of two dwellings with guest areas that overlook the sea and neighboring island of Antiparo. The overall complex leaves the natural landscape intact as it carves to the slope of the site, adapting to the environment and dissolving the boundaries between private and public spaces. The east side of the building is dominated by local vegetation. You can practically smell the aromatic scent of the flowers lining the path through the air vents of your computer. …
Smart Modern Home
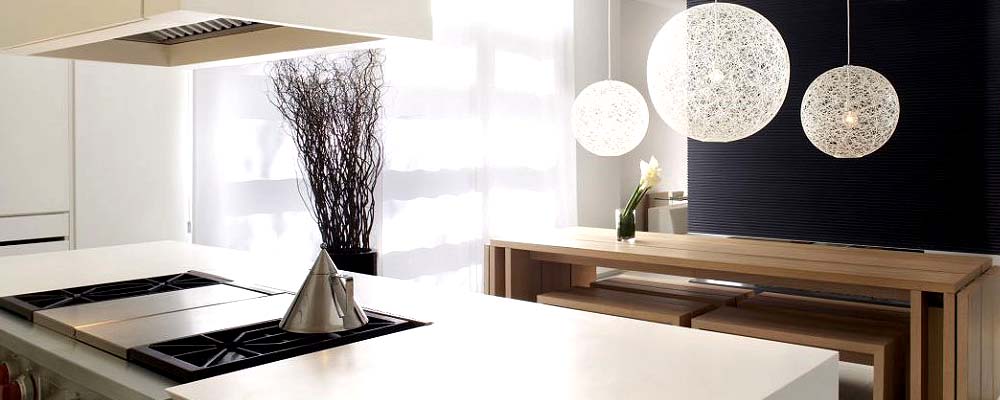
Inspire Notes: This award winning interior is typical of the clean modern aesthetic from Cecconi Simone. The generous open floor plan is de-lineated by dividers throughout the home which creates lovely little nooks of relaxation or activity. Clean cut and sophisticated with lovely style accents such as the random lights, the sleek corian moulded kitchen and the generous use of Brazilian Ipe wood. ________________________________________________________________________________________________________________________ Well, lets start with the kitchen. Sleek lines from unfussy corian moulded cabinets and work tops. The …
John Rocha’s Home
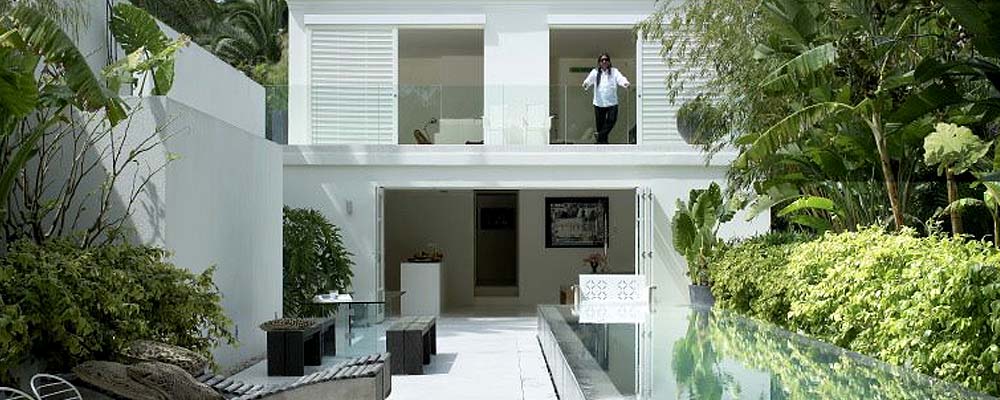
Inspire Notes: Ah, but it’s all so simple when you have The Eye isn’t it? Designer John Rocha’s home oozes easy sophisticated style and the knowing Eye. The feel is clean white geometry and it is no surprise that this house is to be found in the South of France, St Jean Cap Ferrat to be precise. In the warmth of the Mediterranean sun, Mr John Rocha has created calm and oasis-cool with his prodigious use of white walls and limestone flooring. When you a utilize such crisp lines, even a simple bowl of fruit looks like a …
Simple Rustic Home
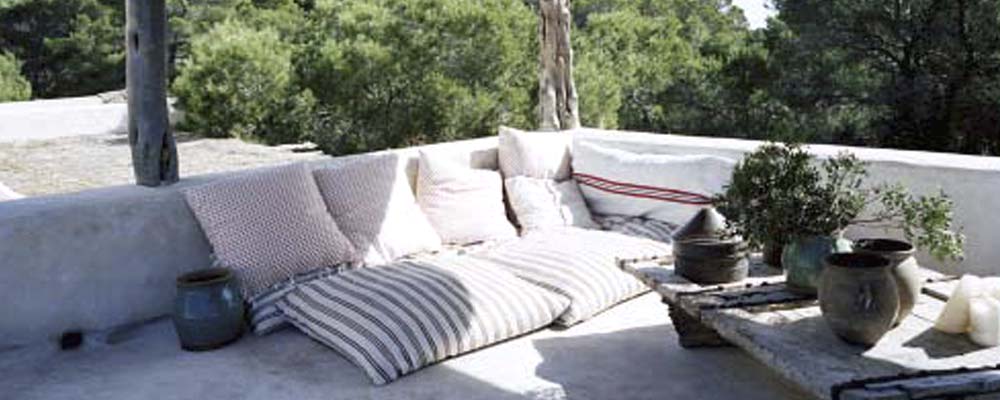
Inspire Notes: Serene and peaceful with plenty of nature and natural elements. This is the picture perfect Formentera based home of Consuelo Castiglioni, creator of luxury fashion house Marni. It is an evocative build, parts of the house are almost biblical in feel and I don’t know about you, but it is in these kind of hushed, simple, low-tech environments that one feels able to ‘catch up’ with one’s true self again and throw out all the built up walls and pretense. I can almost hear the impatient morning call from the neighbouring farms cock crowing through my speaker …
Sumptuous Space
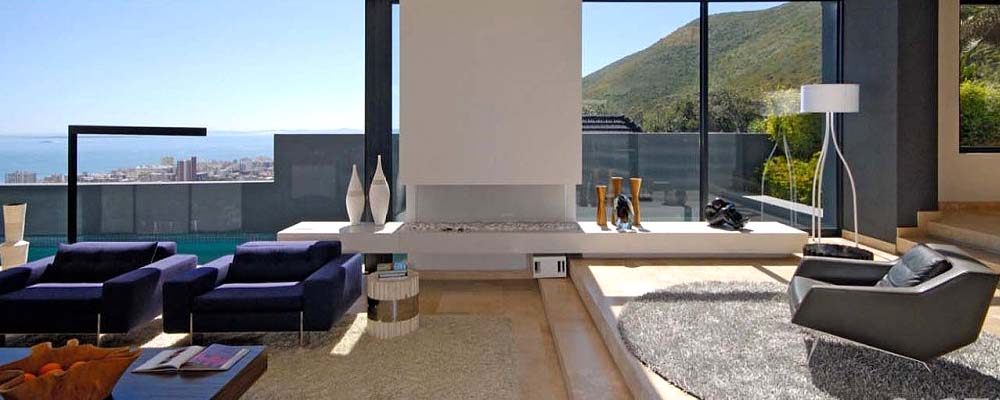
Inspire Notes: Mr Stefan Antoni’s homes are nothing short of sumptuous. He and his wife Carla number amongst our favourite designer /architects as their passion for what they do shines so evidently, dancing shamelessly through their work. Based in South Africa he is blessed with the breathtaking natural beauty of the country to work with. Having sat on Table Mountain one beautiful evening and watched the sun set with a clear view of the pure horizon, not dissimilar to the one here, I know of what I speak. He and his award winning architects’ careful and meticulous work is …
Copenhagen Penthouse
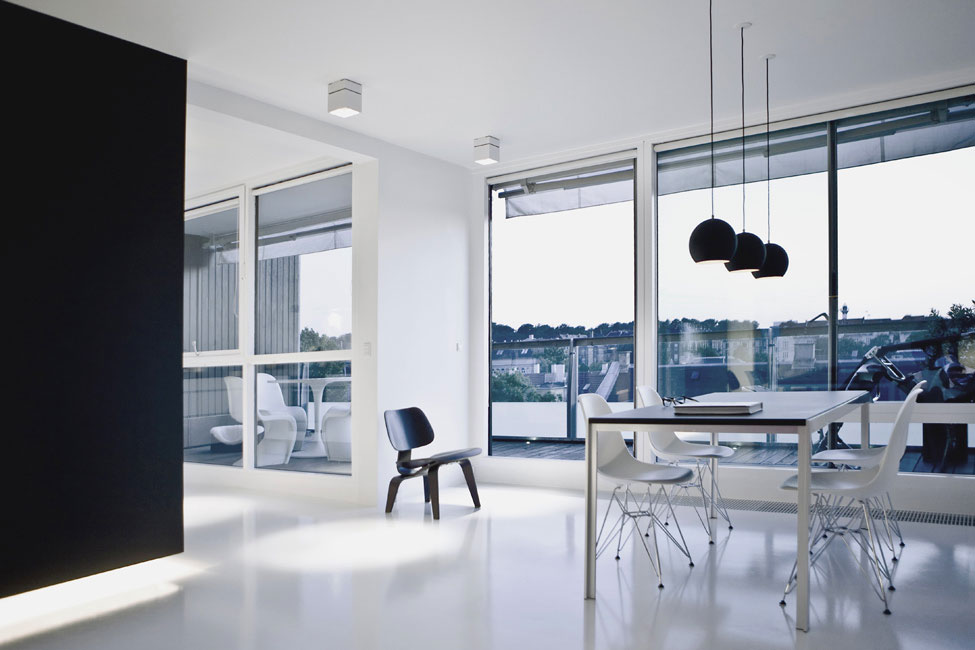
Inspire Notes: Messrs Kasper Rønn and Jonas Bjerre-Poulsen of Norm Architects are why we get up in the morning. Their simple pared down aesthetic allows so much more subtle activity to happen that I believe it takes a certain intelligence to see it. There. Now I sound like an interiors snob. I don’t care. To appreciate their work, you have to understand the secretive sophistication of simplicity. Their creation is timeless. It is not trendy. We don’t do trends at THE HOME STYLE DIRECTORY. We expose and comment on them for interested parties, but we extol classic simple elegance …
Swedish Home
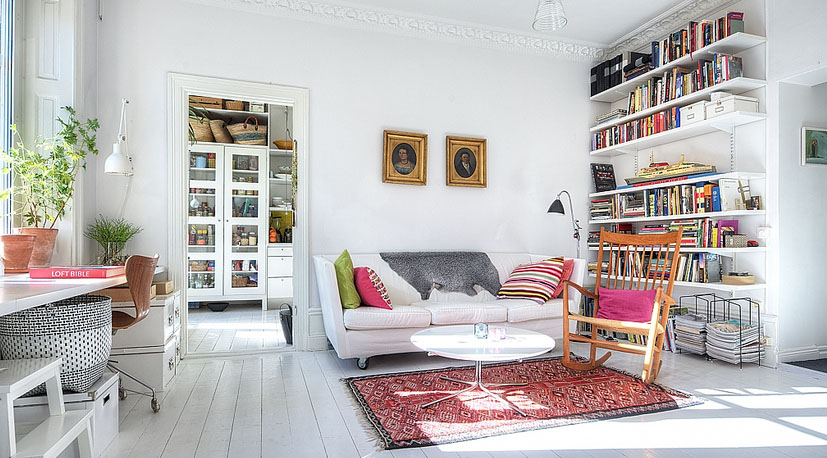
Inspire Notes: This bright Swedish home / workspace is a very accessible set up in terms of recreating it’s vibe. It’s personality comes from the rather nice accessories dotted about. The bold, fat bottomed ceramic vase, the magazine racks, the Arne Jacobsen chairs, the Saarinen-esque round coffee table and of course the character-full daybed. Light meets white. Plenty of daylight is allowed to flood through this apartment lifting the colours, the atmosphere and the inhabitants spirits! The space manages to be full but not cluttered, with plenty of use made out of simple, efficient and striking Ikea storage, magazine …
Herzliya Home

Inspire Notes: This highly spectacular, angular home built in Israel is the work of Sharon Neuman Architects. The decision to build this ecological home with such visually jarring angular plains impacts completely on the interior of the house as you will see below. It is such a work of art that it is almost farcical for being built next to the more conventional two family home next door, dampening a little of its singular lawless majesty. The glass facade above is just glorious with modesty frosting on the lower part of the first floor whilst the bottom floor large …
Stockholm House
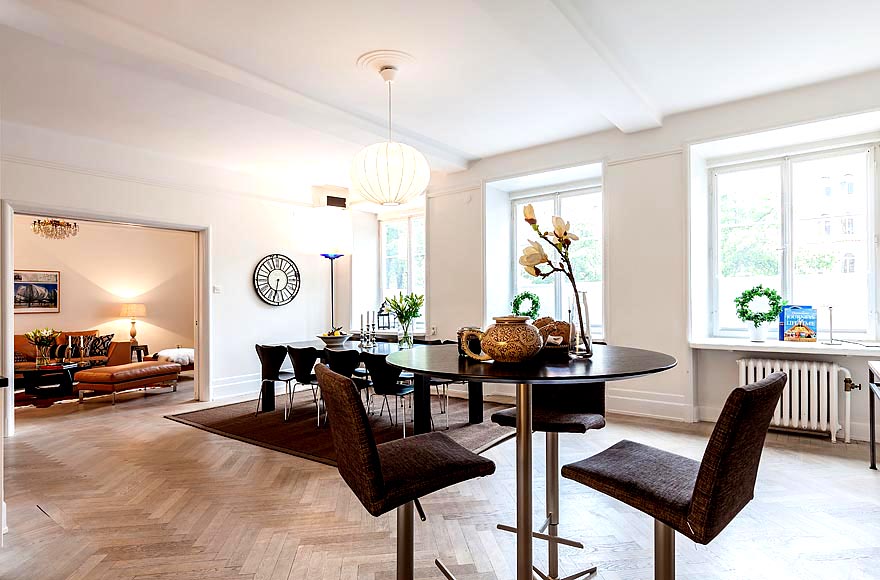
Inspire Notes: Lovely, fresh and open with a light rug on the chevron wood flooring. The space is blessed with high ceilings and walls that could, from this angle, be made a little more of perhaps as there seems to be an invisible watermarked height restriction imposed on accessorizing the walls. Perhaps an ultra large print to break up the space a little bit? One leather ottoman is a good support to the matching sofa and perhaps a one-off statement armchair to mix it up a little in place of the other ottoman? Lovely expressive chair, …
Polish Home
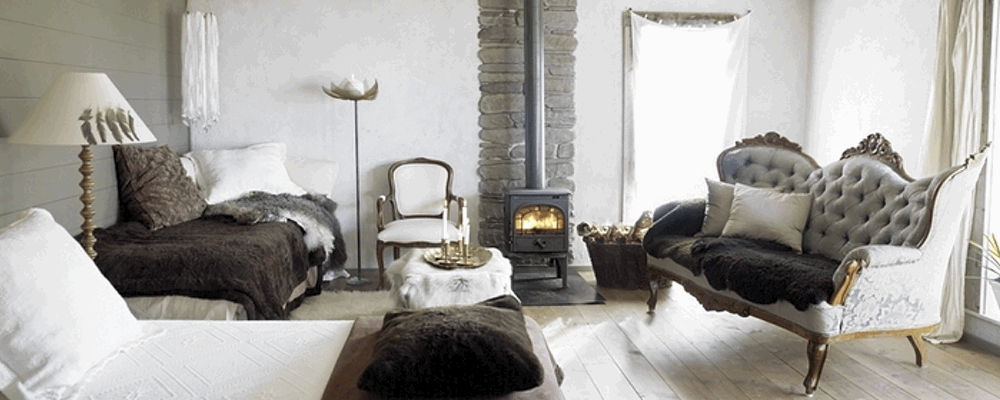
Inspire Notes: This is such a welcoming vista. Plenty of soft furnishings and natural materials. Notice the throws, the linen curtains and the interior tree. This is quite a feminine bathroom with lots of storage for nic nacs and a charming rustic sink unit. We sourced a square shaped rattan chair and you will note that this is a winged backed one, but we went for integrity of design shape coupled with availability at the time of sourcing. You might also enjoy the similarly simple (albeit larger) grey framed mirror we have sourced. This is the best room. …
A Stable Home
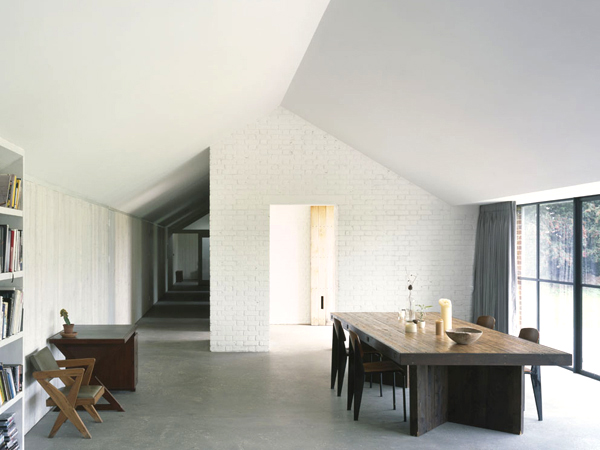
Inspire Notes: David Kohn has built a one level airy space from a 19th century stable block. The setting is open plan with windowed walls giving a generous view of the garden. Simple. Open plan. Whitewashed walls. Open hearth. Lovely. ________________________________________________________________________________________________________________________ This home style is pure minimalist, rustic living. There is no statement furniture, just solid, well made, reliable, old fashioned craftsmanship in the form of the dining table and the sideboard, for example. This is about bringing nature in via large windowed walls and enjoying the vast green play area for …
Simple Rustic
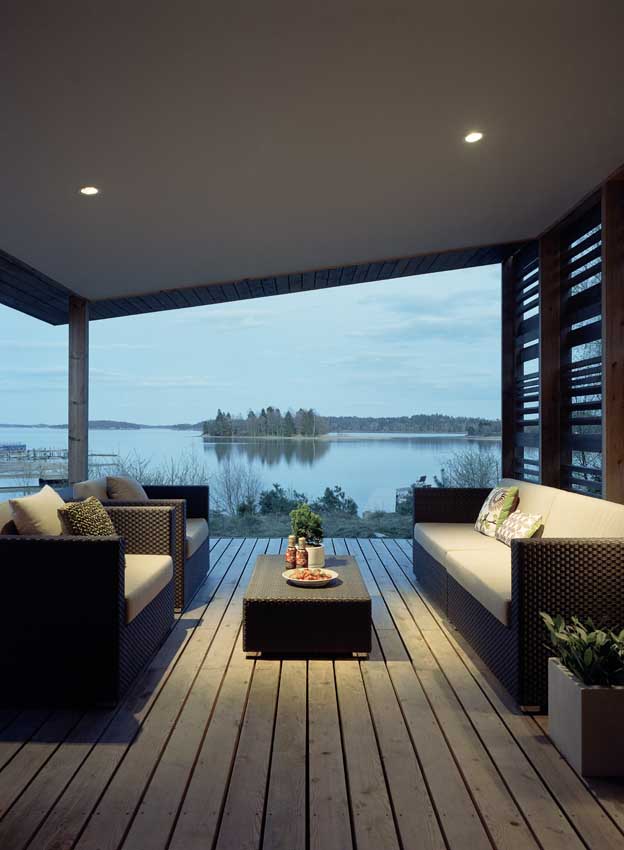
Inspire Notes: This beautiful, single storey home in Sweden overlooks a wide expanse of lake waters. The house is built in a H-shape which protects the exposed courtyard and creates a warm intimacy. The simple rustic feel is created by the use of natural materials, iron, untreated pine wood and concrete. Simple. Rustic. Raw. Beautiful. Wood decking, rattan chairs and a lovely exterior fire creates a cosy place to sit and watch the gorgeous natural views. A rugged, honest architectural structure…And is it me or is this building flipping the world off saying, ‘yeah, I’m individual, isolated, …
Madrid Home

Inspire Notes: We rather like this homestyle! It’s eclectic, accessible, do-able, a bit cheeky and unpretentious. From the very European-esque window shutters to the bowl with the magazines in, the cushions jostling for space on the much ‘bottomed’ sofa and the flowers in the bottles. Two delicious accents catch our eye here. The round, fit to burst armchair – it’s a lovely colour for this room and the floor standing mirror. Also quite like the staging of this photograph with the dress sash singing in tune with the door’s glass paneling and the bed cover. Nice touch. Ah, the …
Mediterranean Villa

Inspire Notes: This is a truly exquisite abode. Designed incomparably by Oscar Shamamian and Michael S. Smith it is cut into the hillside and has an 18 ton retractable front glass to allow the clement weather in. The house has five levels connected with a glass elevator. There is a roof and pool terrace to take in the amazing views. They have chosen gloriously soft leather cream sofa and armchairs ala Peter Keler cube chairs, which work really well with the lovely, unfussy glass coffee table. The living area is outstanding, spacious and serene with a glowing warm …
Susie Cohen Home

Inspire Notes: Ms Susie Cohen is a Melbourne based interior designer. Here she has converted a disused 1920’s warehouse into a stylish new home. Rough sawn bench meets rustic bowl, flowers, a simple wood laminate floor with white walls and fabulous artwork with great personality. The most perfect decisions have been made here to totally utilize the space available for Ned’s room, ‘flattened bunk bed’ units with drawer storage are assisted by inline wardrobes. No-handle kitchen units provide a smooth and unfettered eye-sweep. You can just see an RAR rocking chair peeking out from behind …
Scandinavian Apartment

Inspire Notes: This space by Wench Holth is almost painfully beautiful. It reminds me of halcyon days spent in Scandinavia and indeed it is fairly typical of a home there. Gosh, where does one start? The floor? Mon Dieu! Just beauteous. Natural wood stained black to contrast and anchor the crisp white walls. The exuberant basket chandelier works because there is enough height and width here. The chilled, calm space below it prevents it from looking overblown and pompous. There is so much communication and follow-through with the accessories, fixtures and fittings. The sleek doors, the occasional …
Diane Bergeron’s Home
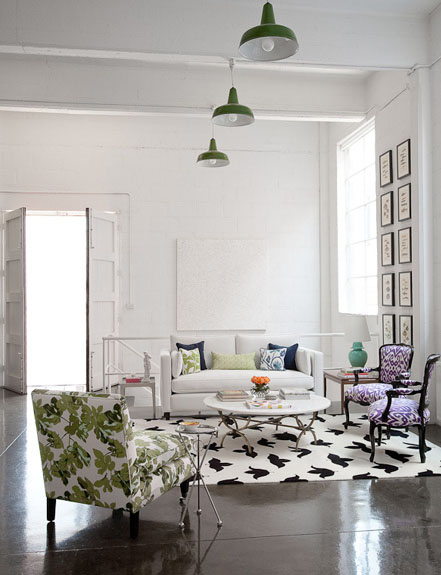
Inspire Notes: This is the home of interior designer Diane Bergeron. Ms Bergeron has been a designer for over 20 years with her work featured in some of the biggest style bibles around. She is known for creating the breezy ‘Hamptons Look’ witnessed in the living room above which is almost zesty it is so fresh! Her eye for placing some of the most unlikely colours in close proximity is daring, experienced and uncanny. The pair of purple upholstered armchairs are simply delightful against the white, but just look at the other colours with which they find themselves …
Swedish Style
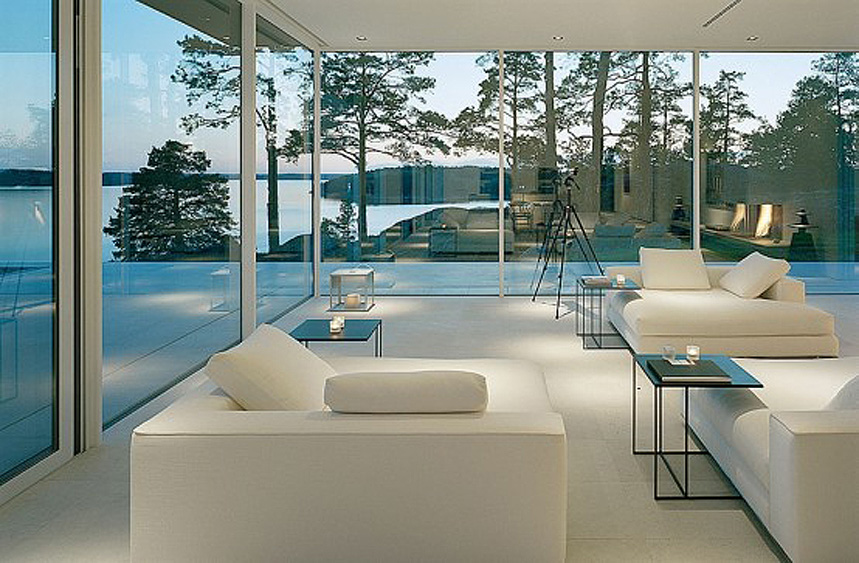
Inspire Notes: This is Villa Överby in Värmdö, Stockholm. From the success of Ikea whose ubiquitous presence does not automatically mean lack of stylish, useful pieces, to the spectacular creations from the architects at John Robert Nilsson. My own love for this unpretentious ‘blond’ aesthetic came from living in Scandinavia and I for one have never looked back or re-cluttered. This home was featured in the American version of The Girl With The Dragon Tattoo. Did you see it? It belonged to the character Martin Vanger. We are loving the minimal design end tables for your Mac, tablet …
Woodland Home
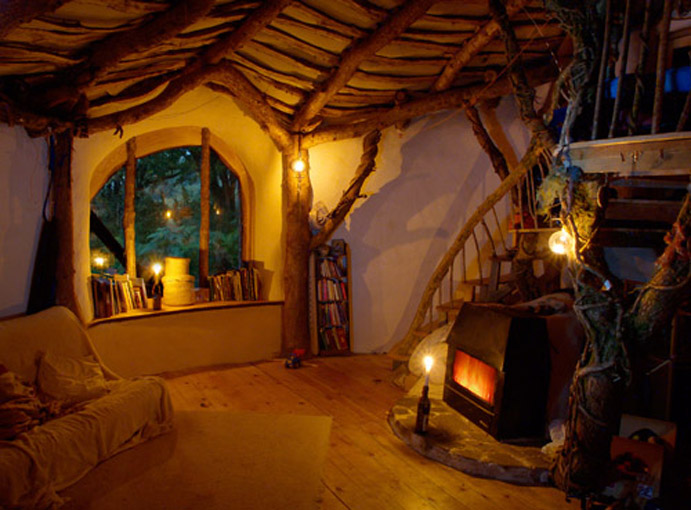
Inspire Notes: Simon Dale wanted a life a little more soulful for his family. He did not want to spend his best years working to live an unsustainable existence in order to pay for a conventional, same-y concrete box. So he moved to Wales in the UK and tucked into a grassy hillside he built a small, woodland home in four months costing him just £3,000 using only a chainsaw, hammer a chisel and plenty of chutzpah. He lucked out when the owner gave them the plot of land in return for looking after the area. The …
Ellen Degeneres Home
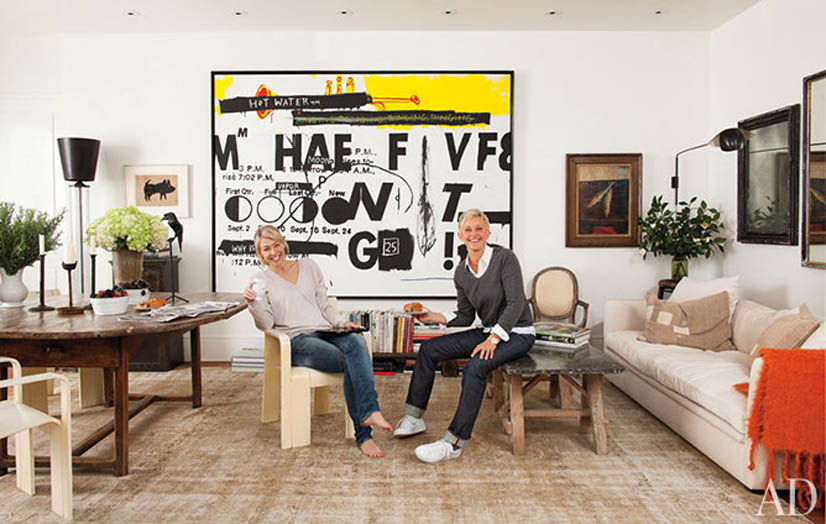
Inspire Notes: Ellen De Generes and Portia Rossi opened their lovely home to Architectural Digest’s November 2011 issue. They bought the original house for approx. $30 million and added surrounding properties to the compound. The single storey Coldwater Canyon property has it’s very own street and sits on a highly secured 2.87 acres. Part of the renovation to the property included this beautiful and restful koi carp lake. Note the beautiful carving and the rough sawn table beside it. Rough sawn wood adds so much more character to the right environment. Note also the …
Rooftop Sanctuary
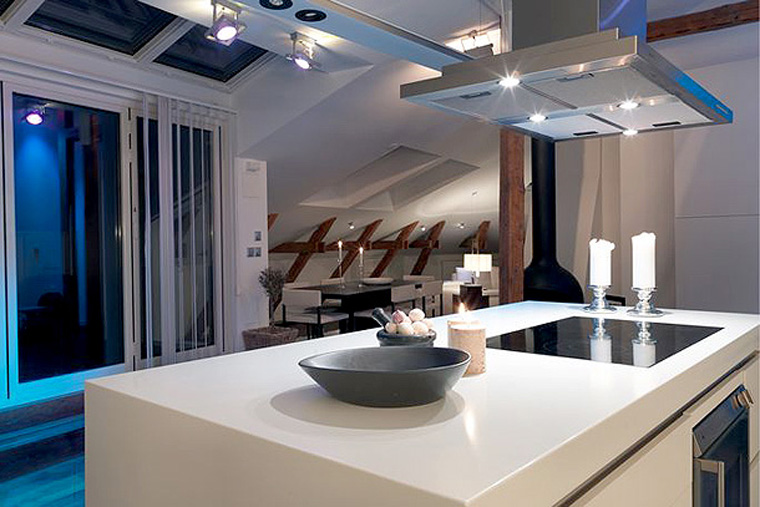
Inspire Notes: Clean Swedish design comes to the fore with fresh white walls and natural materials all over the home structure, the home accents and accessories. The spotlights and skylights provide a generous flood of light through out this fairly compact space. The suspended fireside adds some Amish-style homestead influence to the mix backed up by the lovely wood flooring. There is an interesting melee of modern and rustic in this apartment..tres Scandinavian. Church candles and raw looking wooden beams with chrome ceiling light supports and sleek kitchen units. Are we loving the suspended lamp? …
Australia House

Inspire Notes: This Australian home deliciously refuses to follow any standard architecture. With it’s predominance of block black and block cream, interspersed with ethnicalia, it does rustic-chic to a tee. The wooden steps amongst the marble seems almost like a structural after thought – but one which suits the design lawlessness of the space. The art here is simple and abstract and matches the spirit of the place. This home is fairly rug-less. With this kind of simple set up, that tends to be the norm with designers, stylists or home owners opting for naked marble, tiled or wooden …
Nina Bergstern Home

Inspire Notes: Like most people involved with style to earn their living, it invariably crosses over and spills into other areas of life. Acne fashionista Nina Bergstern is no different. Her home is a veritable mix of calming whites, light chevron wood flooring, quirky Swedish design, vintage finds and classic furniture cuts. For example…and just for starters, the scene above features the neat lined Curve Sofa with slightly overly-staged cushions that make you want to have a cushion fight and mish them up a bit. Then there’s the kooky Baklava lamp from Swedish design powerhouse Claesson Koivisto Rune. …
Melbourne Residence
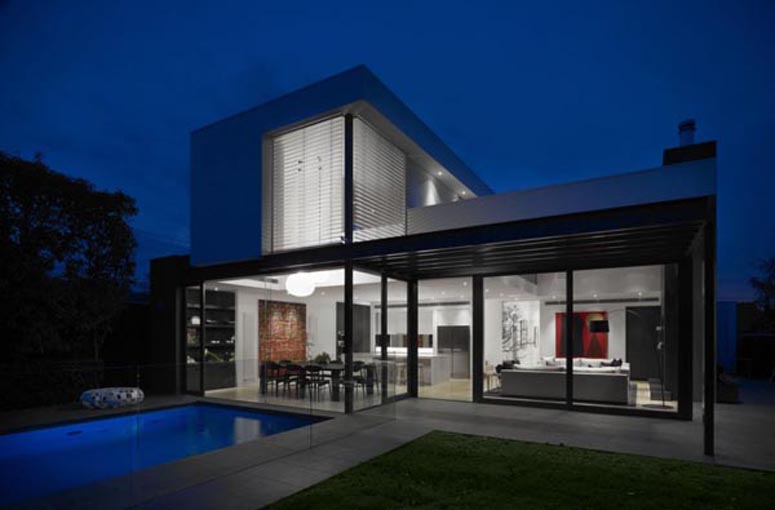
Inspire Notes: This Melbourne DLM Residence was actually constructed off the back of an old Victorian building making for a solid, angular, trustworthy structure. The classic has been contemporised with a glass facade exposing a chic and spacious interior. The house flows beautifully with simplicity and ease. Without solid closed-off rooms the separate living spaces are still quite crisp and delineated. The Ghost-like stools are perfect for the little kitchen island cubby-hole. This is a neat idea in terms of smooth aesthetic flow as some kitchen bar stools hang homelessly off the end of a …
LA Spectacular
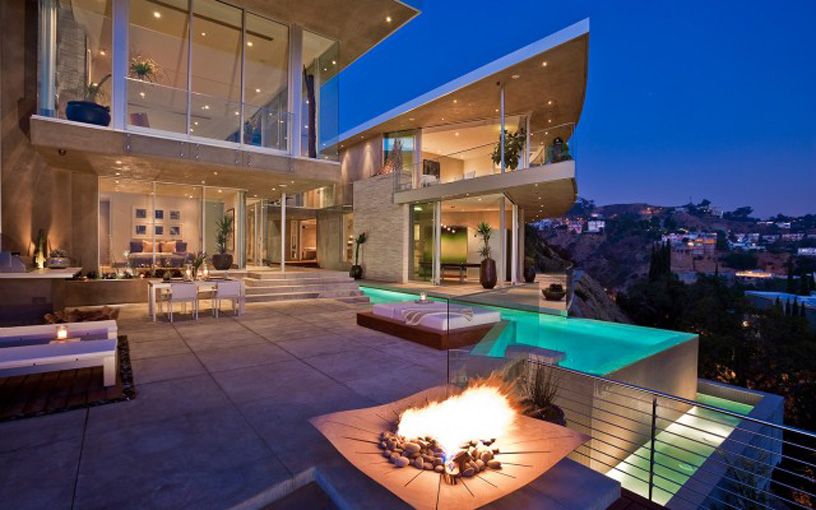
Inspire Notes: This house can be found on the Sunset Strip in LA. At 7,000 square feet it offers amazing views from West LA to the Catalina Islands. The build was created to profit from the spectacular surrounding scenery, with enough outside area space and entertainment to enjoy whilst gawping deliriously at your good fortune. The 75 foot lap pool and ornamental pool comes to mind, then there is a master bedroom, several guest rooms, a home cinema room and a four car garage. The look is rich, stylish, extremely spacious and contemporary. The vertical length …
Jenna Lyons Home
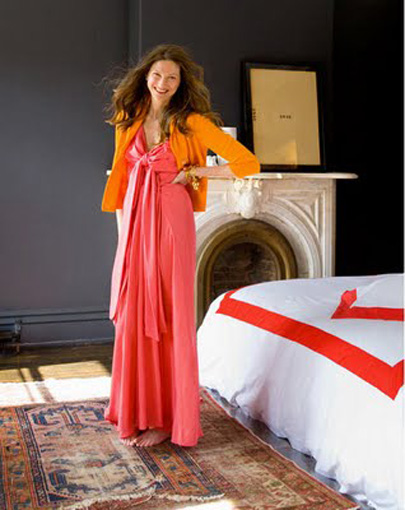
Inspire Notes: Ms Jenna Lyons who demonstrates her impeccable taste running J Crew let the cameras in to her home to show off her home style choices. The home is peppered with quirky pieces mixed with modern highlights and several nods to mid twentieth century classic furniture. The super-elaborate, rather lovely, talking-point chandeliers have their potential pomposity tamed by the height of the room, the functional, stylish furniture and accessories and the casual vibe to the room. Ikea rugs which have loyally cushioned your humble Editor’s tootsies for many years on the floor are used here as funky throws on …