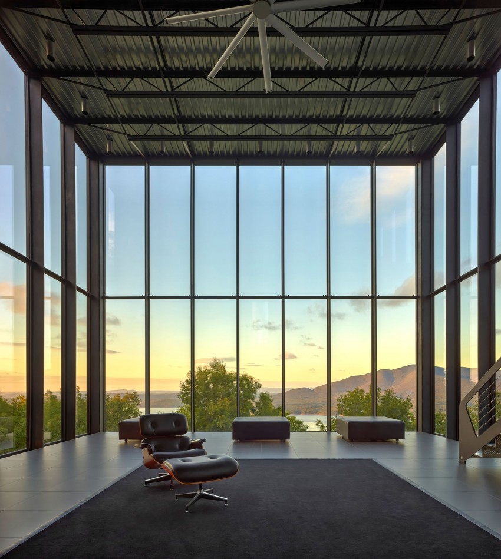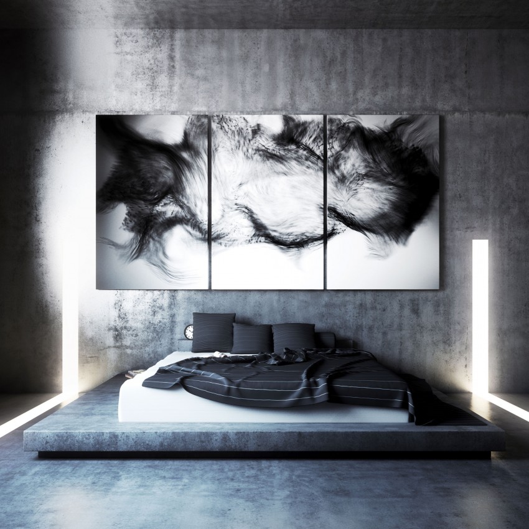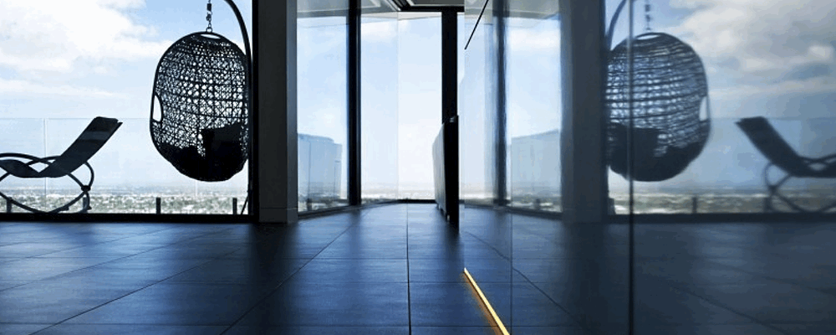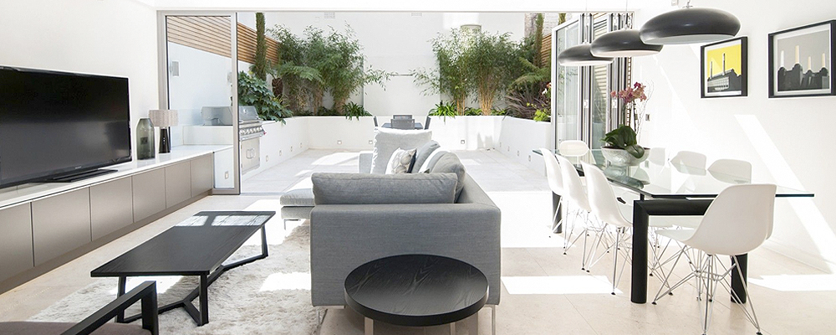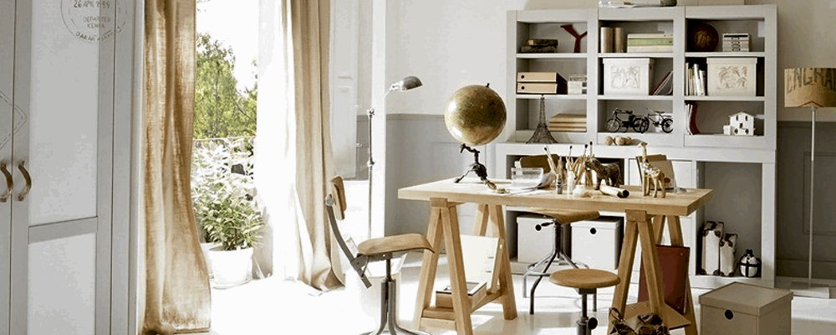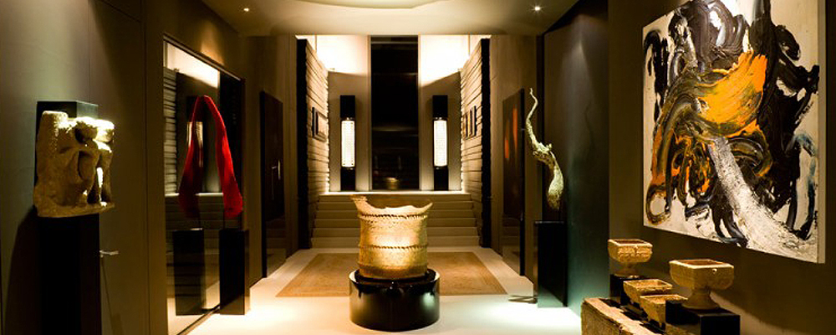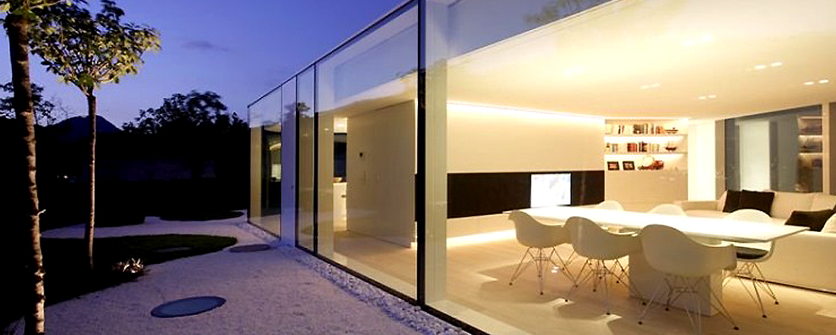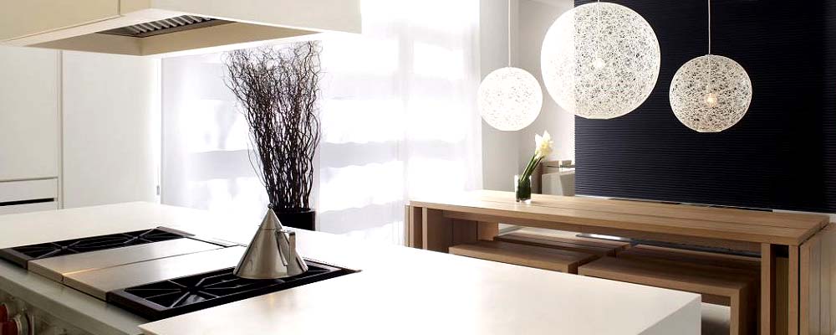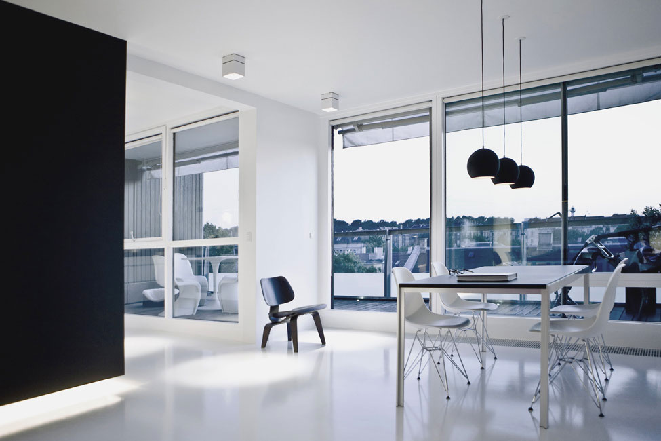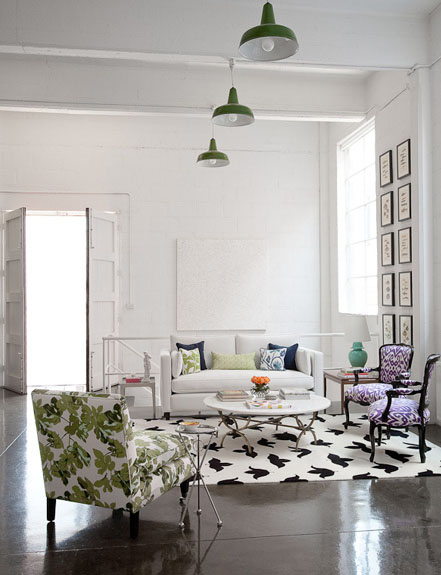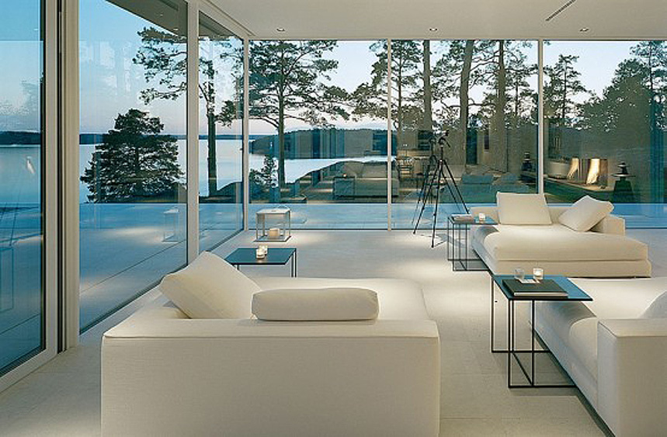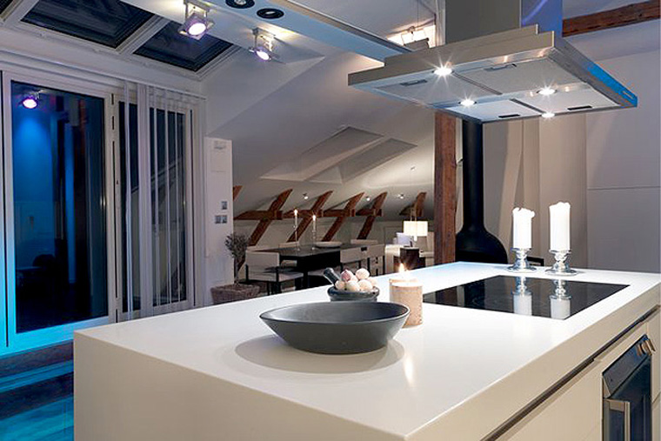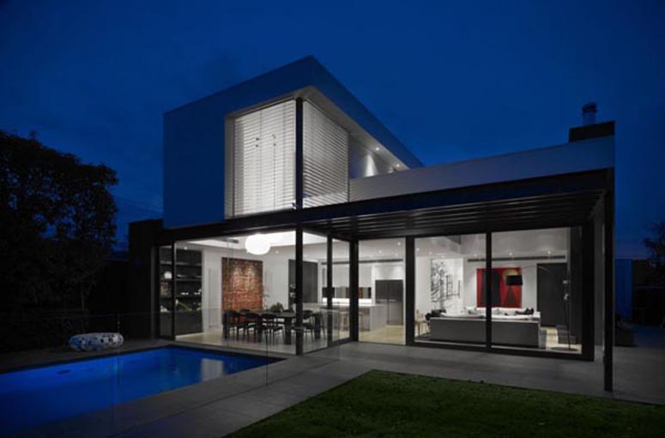Inspire Notes: This is Shokan House. It is one of those homes that you Instagram the sh*t out of it…right in front of the owner too! You just don’t care. It’s that good. Shokan House spacious private residence is situated at the edge of the Ashokan reservoir, in New York. The house stands at the edge of the Ashokan reservoir, just below the summit of a Catskill mountain, with views extending south across and beyond the reservoir to the horizon. Oak, fir, spruce, and an occasional birch surround the house. Here you can expect hawks, turkey, fox, deer and …
Shokan Home
